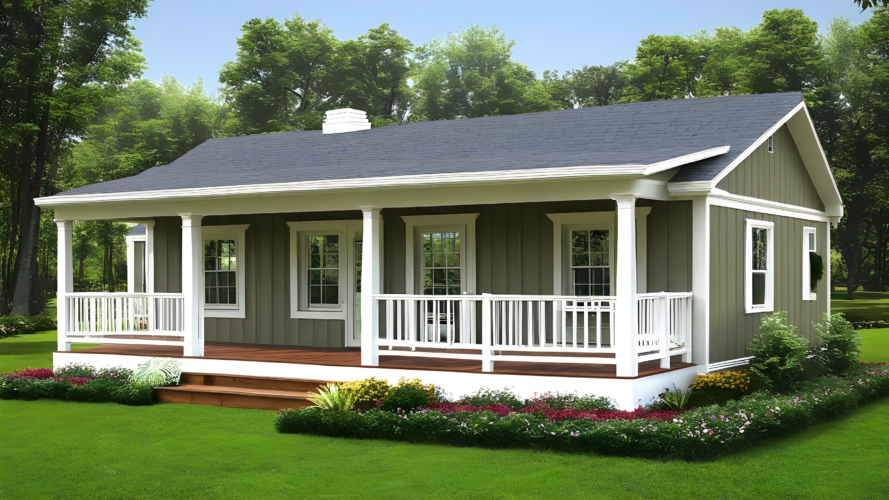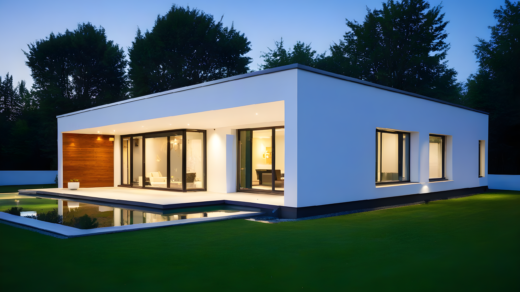Introduction to Prefabricated Houses
Prefab homes, also known as modular homes, offer an alternative housing solution characterized by their off-site construction. These houses are built in sections or modules at a factory and then transported to the construction site for assembly. This construction method has gained popularity due to its efficiency, affordability, and customization options.
Advantages of Prefab Houses
- Speedy Construction: Prefab homes are built faster than traditional homes due to simultaneous on-site preparation and off-site module construction.
- Cost-Effectiveness: Streamlined manufacturing and reduced labor costs often make prefab homes more affordable.
- Quality Control: Modules are built in controlled environments, ensuring high-quality construction.
- Customization: Clients can personalize their homes to meet specific design preferences and needs.
- Energy Efficiency: Many prefab homes incorporate energy-efficient features and materials.
Planning and Design Phase
- Initial Consultation: Clients discuss their requirements with architects and designers.
- Design Development: Architects create plans and blueprints based on the client’s preferences and the site’s parameters.
- Material Selection: Clients choose the materials and finishes for their prefab home, ensuring customization.
Manufacturing Process
- Factory Construction: Modules are built in a factory setting using precise measurements and quality control measures.
- Transportation Preparation: Modules are prepared for transportation to the construction site.
- Quality Assurance: Stringent checks ensure that each module meets the necessary standards.
Site Preparation and Assembly
- Site Assessment: Site inspections ensure suitability for prefab construction and prepare the foundation.
- Module Transportation: Modules are transported to the site and positioned for assembly.
- Assembly Process: Modules are interconnected and assembled to create the complete structure.
- Utilities Integration: Plumbing, electrical, and HVAC systems are installed during assembly.
Finalizing and Interior Finishing
- Interior Work: Finishing touches like flooring, cabinetry, painting, and fixtures are added.
- Inspections: Final inspections ensure compliance with building codes and quality standards.
- Landscaping: Exterior landscaping and finishing touches enhance the home’s aesthetic appeal.
Completion and Occupancy
- Final Checks: Comprehensive inspections and tests verify the functionality of all systems.
- Handover: Clients receive the keys and documentation for their completed prefab home.
- Moving In: Clients can now occupy and enjoy their new home, tailored to their preferences.
Maintenance and Long-Term Considerations
- Regular Maintenance: Following recommended maintenance schedules ensures the longevity of the home.
- Warranty and Support: Many prefab homes come with warranties for various components.
- Resale Value: Well-maintained prefab homes can retain or increase in value over time.
Conclusion
Prefab houses in the USA offer a versatile, efficient, and customizable housing solution. From initial planning and design through manufacturing, assembly, and completion, these homes provide an innovative alternative to traditional construction methods, meeting the needs and preferences of homeowners while offering a quicker and often more cost-effective way to create a personalized living space.
This comprehensive guide covers the entire journey of prefab homes in the USA, from the planning stages to the completion and occupancy of these innovative housing solutions.



